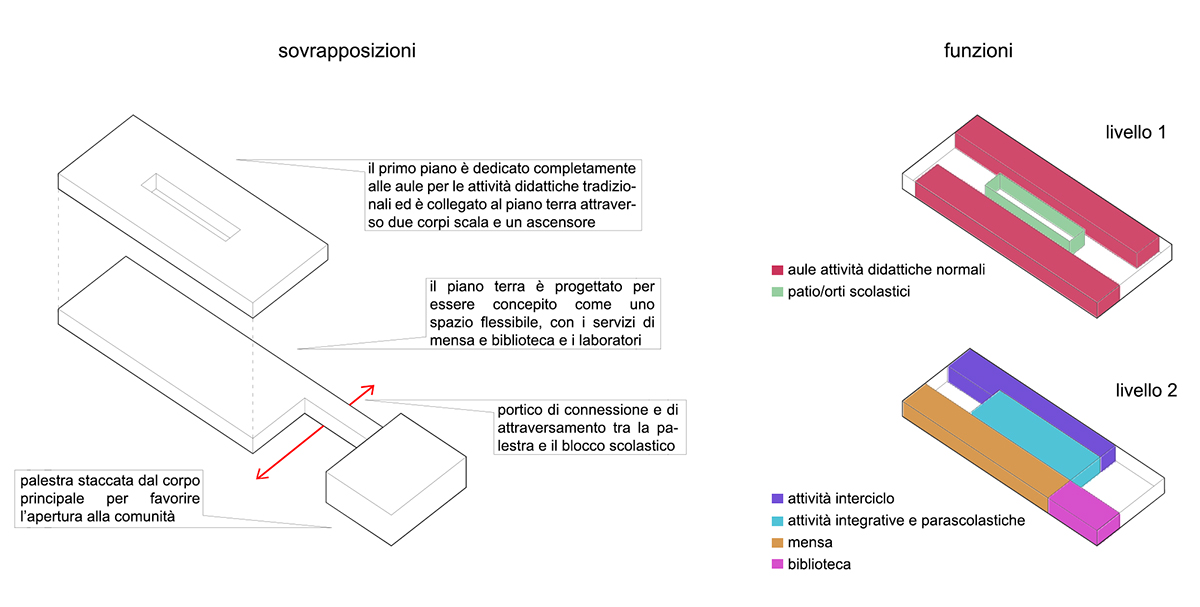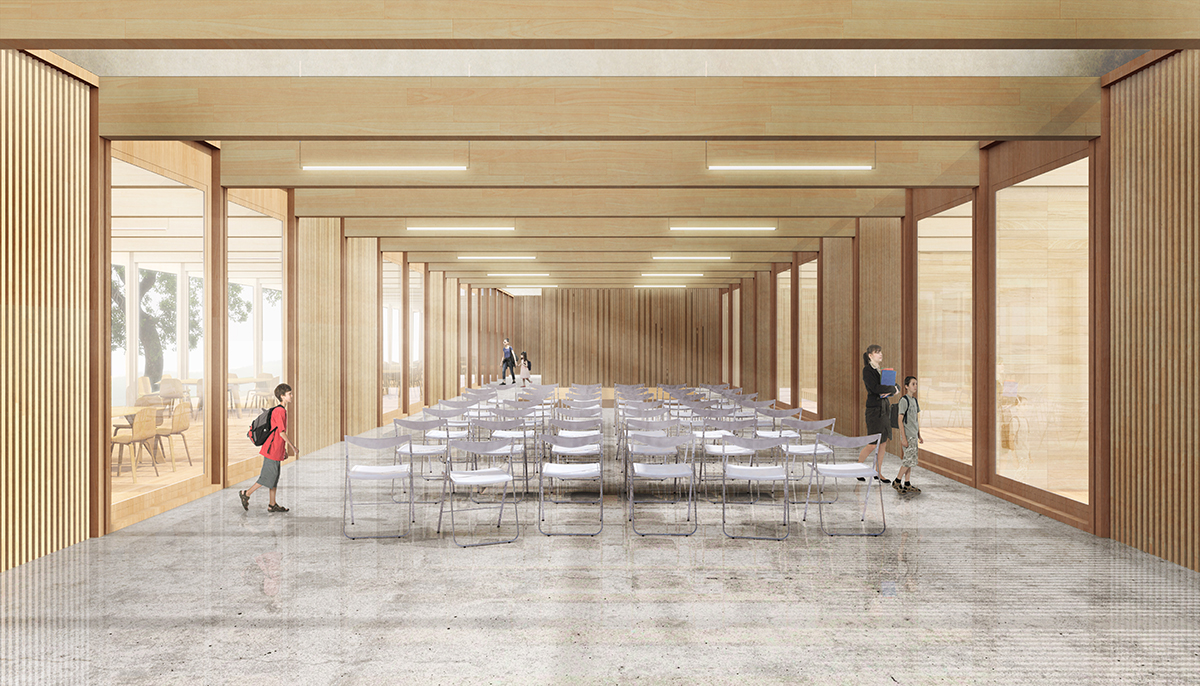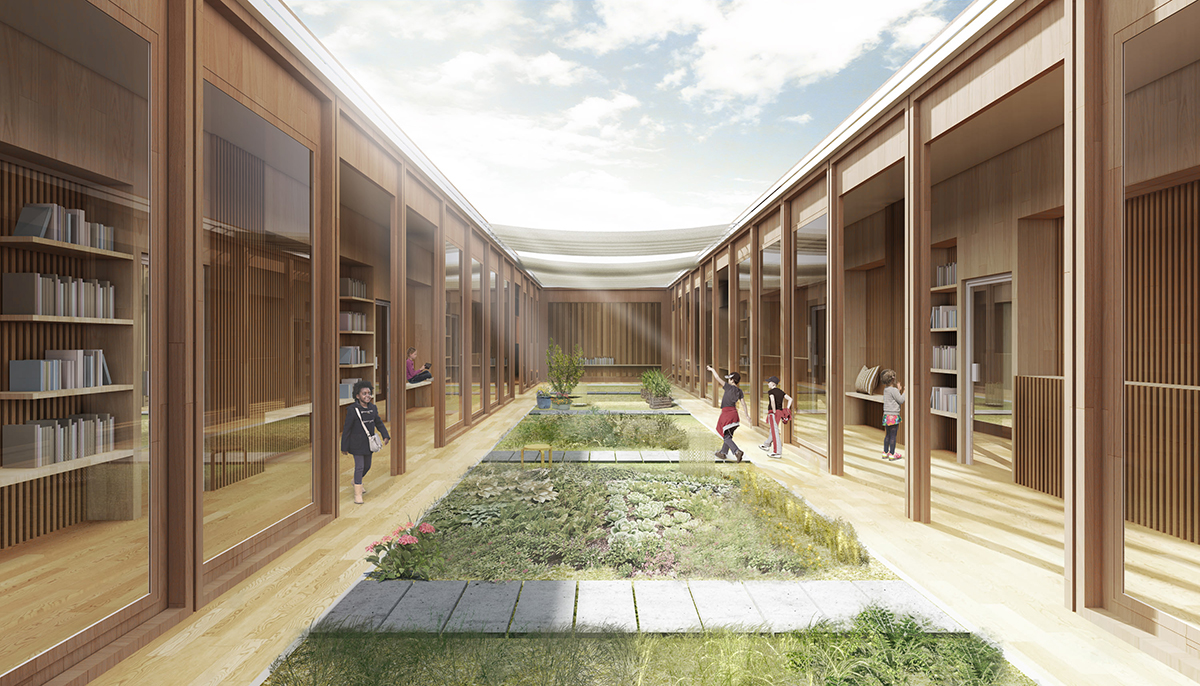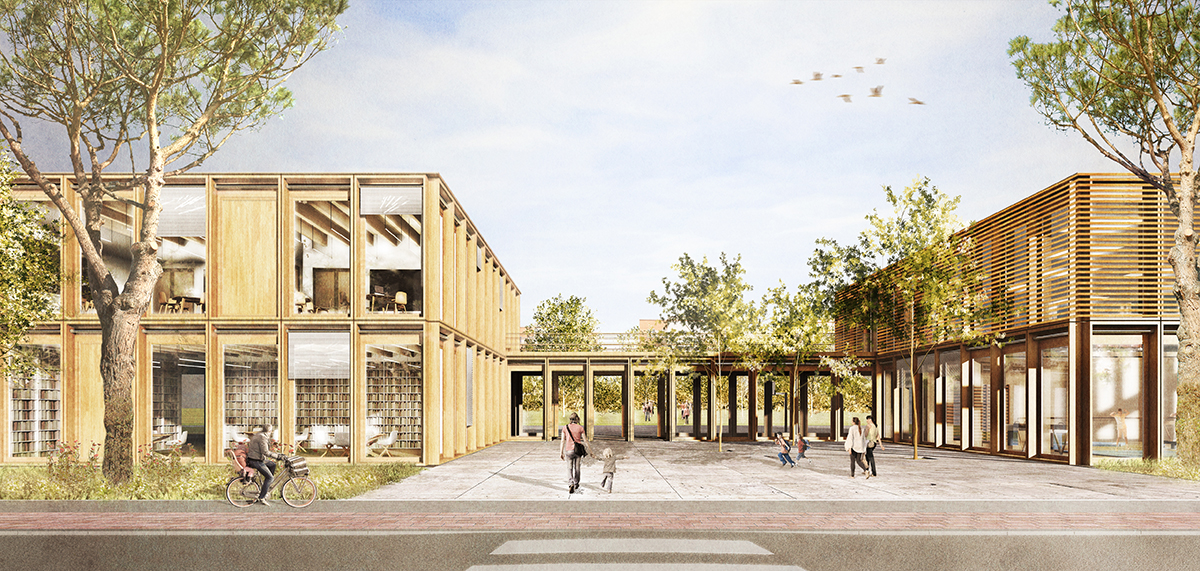Panoramica primary school in Riccione
The program is geared to creating an inviting space; glazed walls and intermediate areas crate a close relationship between the interior and exterior, making the natural world a key component of the educational process. Not only a playground, the school grounds are also designed to bring children into contact with nature, with circulation pathways through the natural vegetation and gardens tended by them. The building develops on a longitudinal axis. Grouped in pairs, the class-cum-living rooms lie along this axis, separated by intermediate areas and a winter garden.
Team: r-keystudio + alessandro telese



